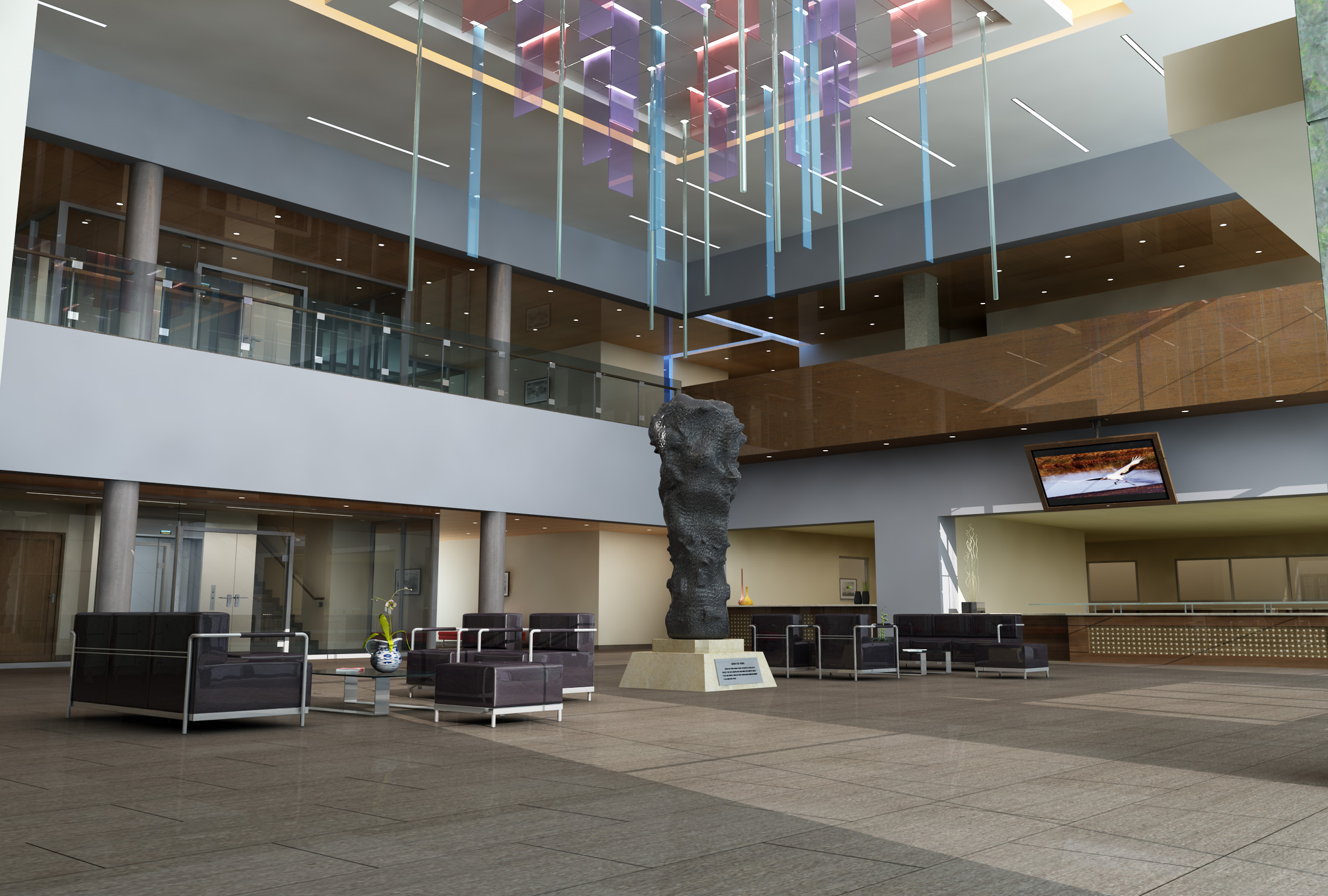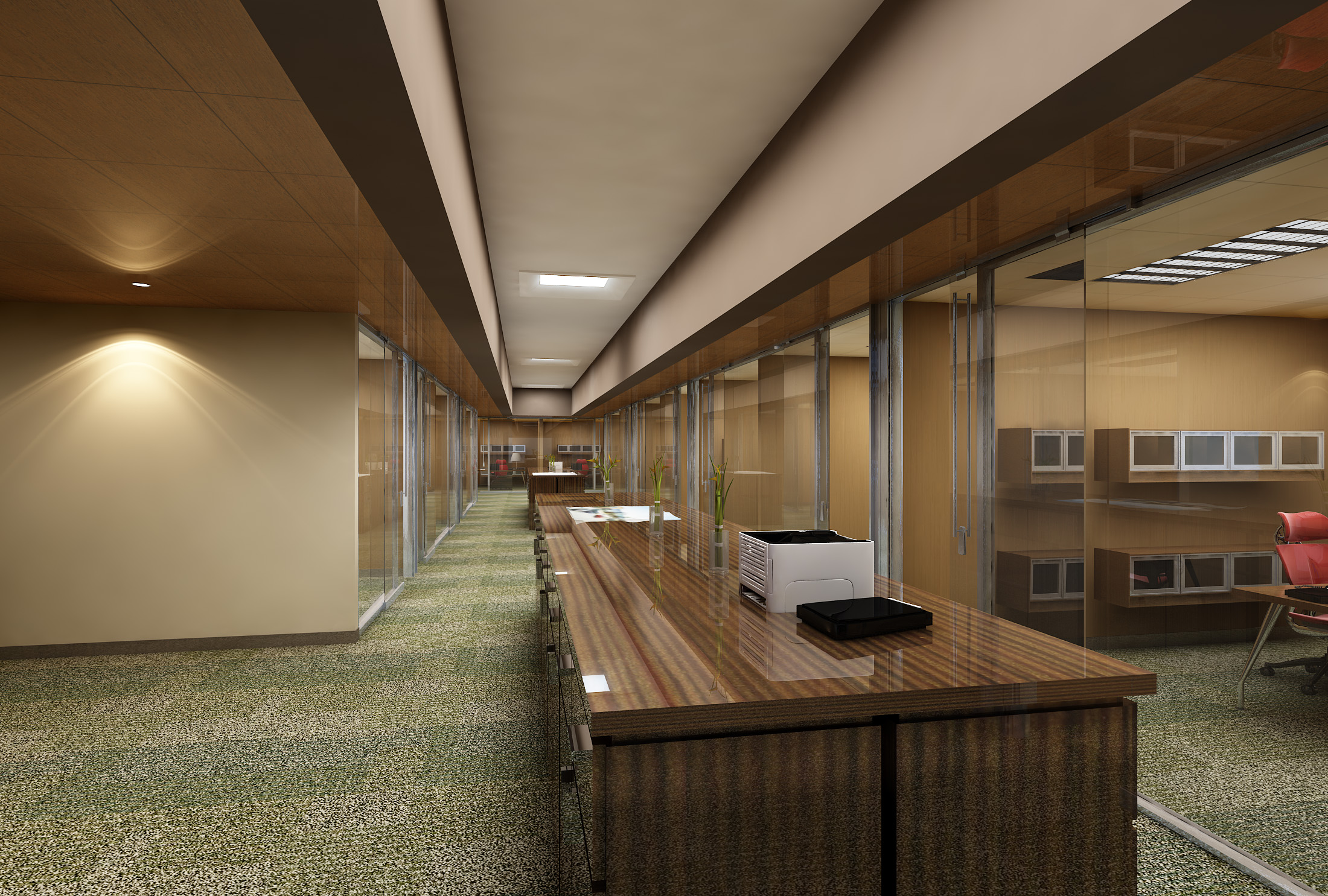Fire Hall, Administration, And Training
Confidential Client
RK was approached by the client to design a facility capable of addressing the client's functional needs for a full-sized fire hall and administration/ training centre. This 70,000 sq. ft., 2-storey building, tailored to the unique site and environmental conditions, was designed to withstand the severe weather conditions of northern climatic latitudes while allowing for the natural use of green and planned outdoor amphitheater areas during more seasonable times. Sustainable features included superior building envelope design and application; controlled land use design; and minimal disturbance to regional wetlands. The program encompassed large-scale meeting facilities, an expansive training and technology area, a multitude of office areas for professional services, and an impressive lobby space for gathering and interpretive functions.











