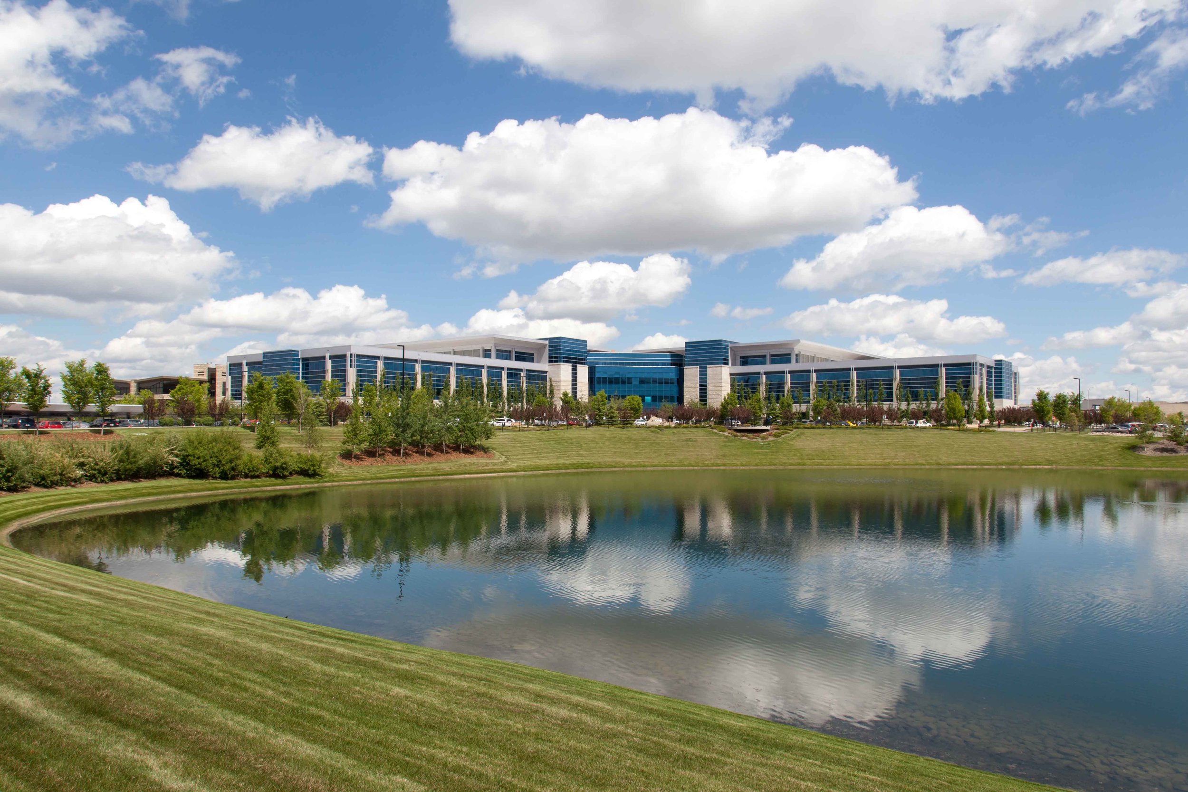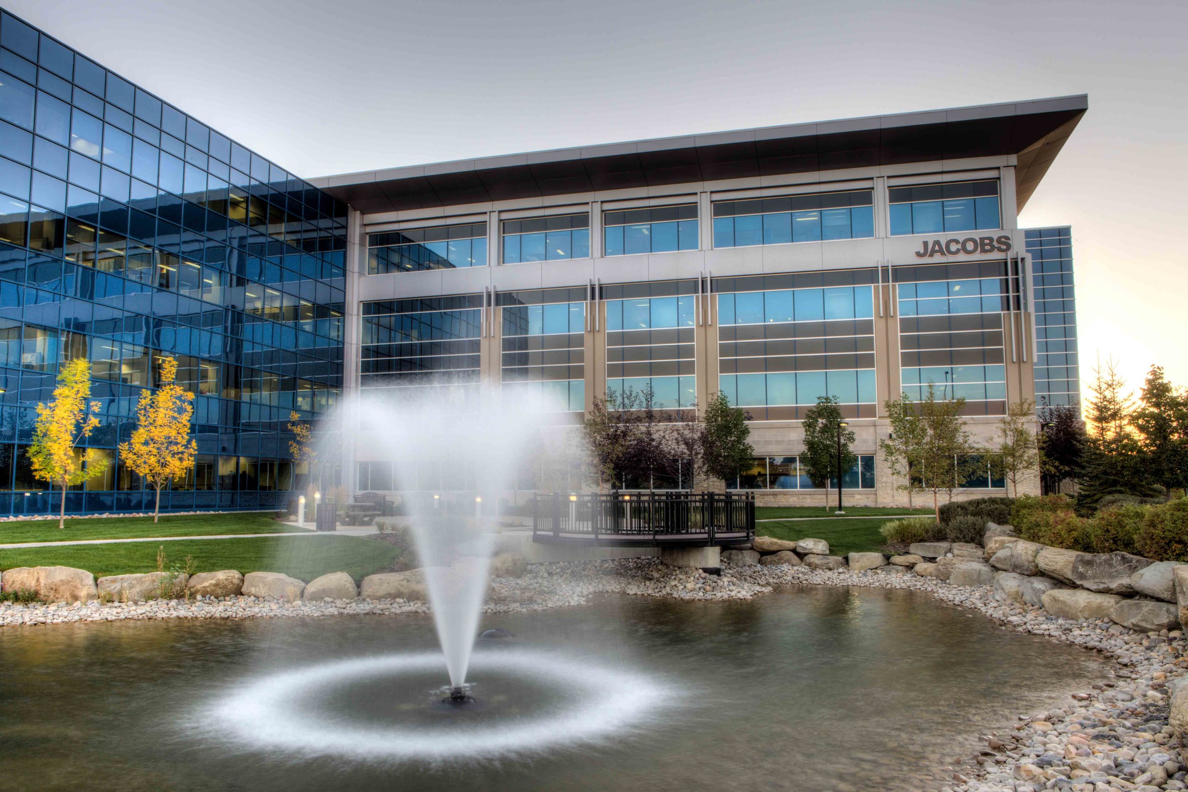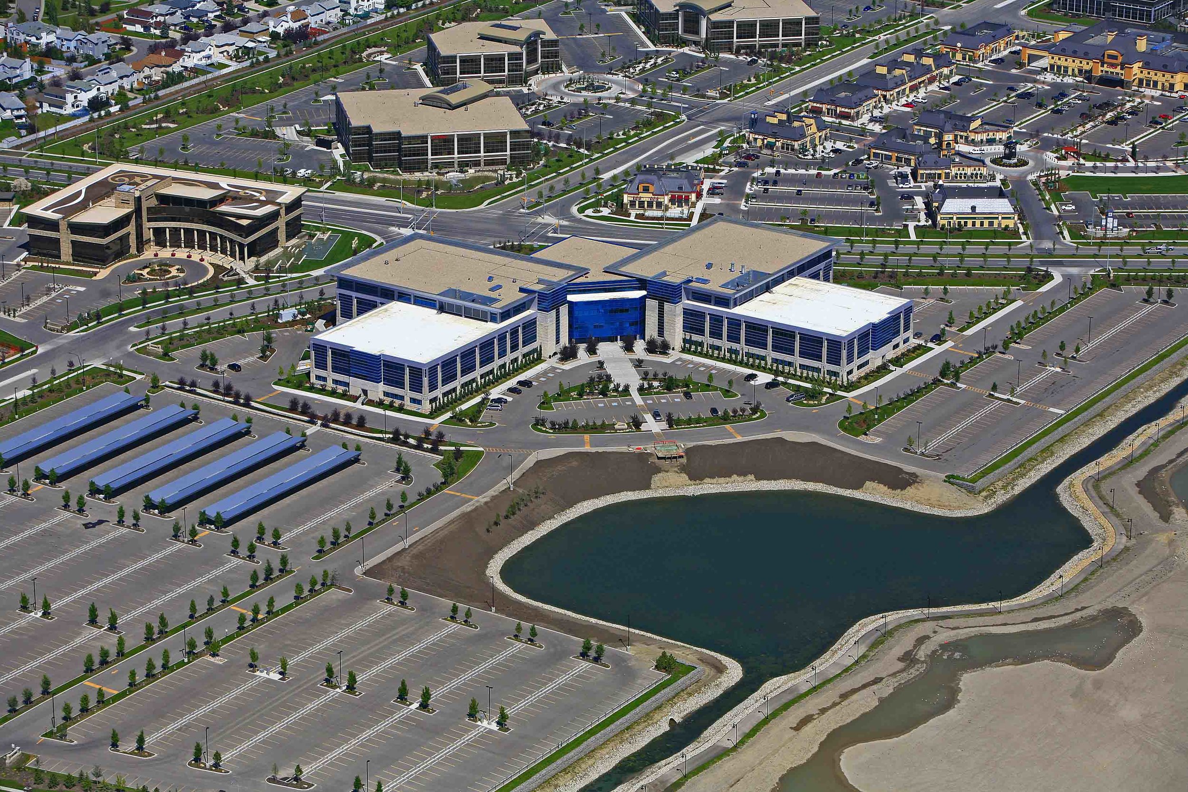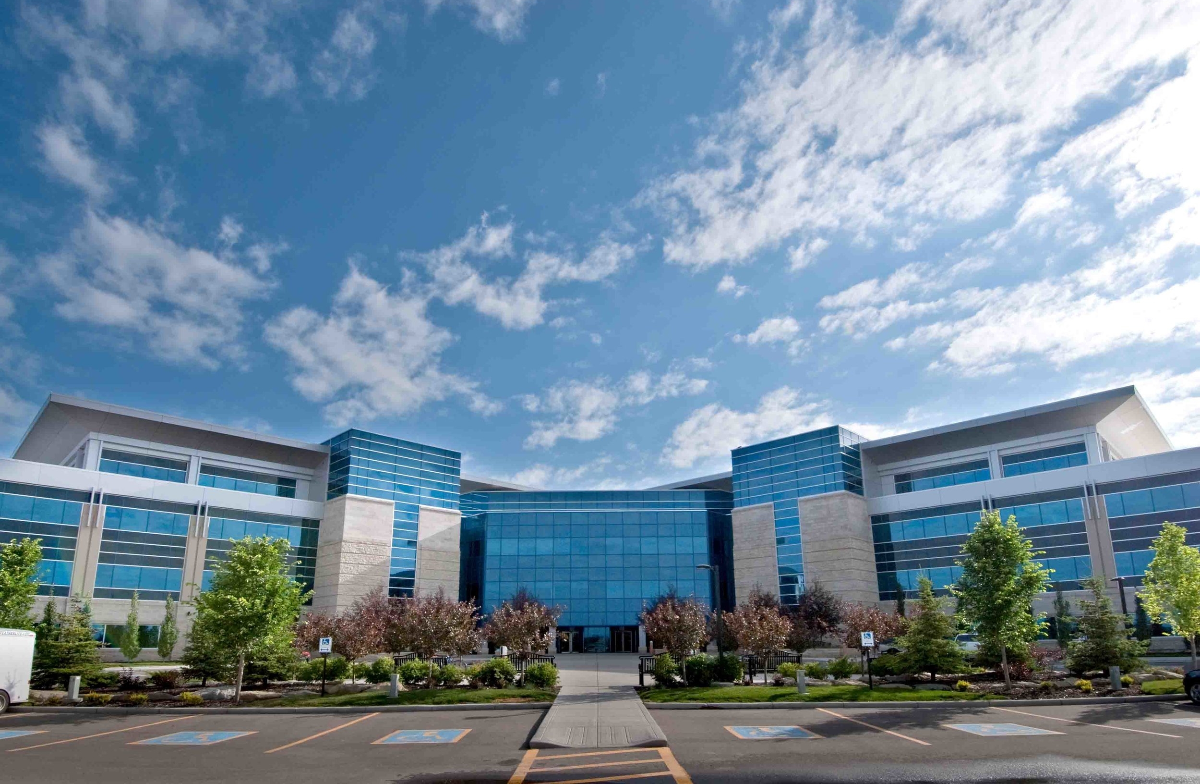Office Park Revolution
JACOBS CORPORATE OFFICE BUILDING, QUARRY PARK, calgary, alberta
The Jacobs Building is the ground-breaking facility of Remington Development Corporation’s Quarry Park development. At four storeys, and 475,000 sq. ft., the facility is located on a 22.5 acre site that boasts extensive parking capacity, site development, patios, and treed walkways.
The exterior design by RK aspires to be a “building in a landscape,” deriving architectural character via horizontal expression reminiscent of Alberta’s vast prairies, and vertical material expression represented in connection with an on-site historical stone quarry.
RK was also responsible for the interiors. Click here to view project.















