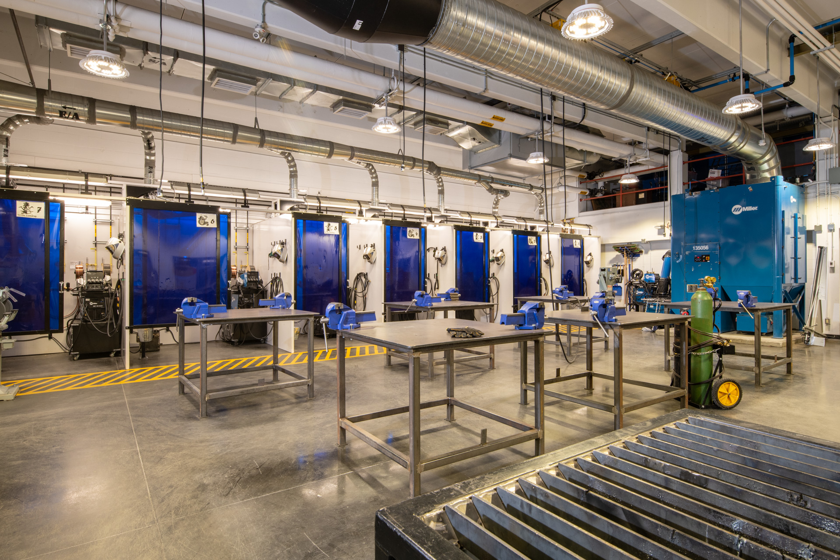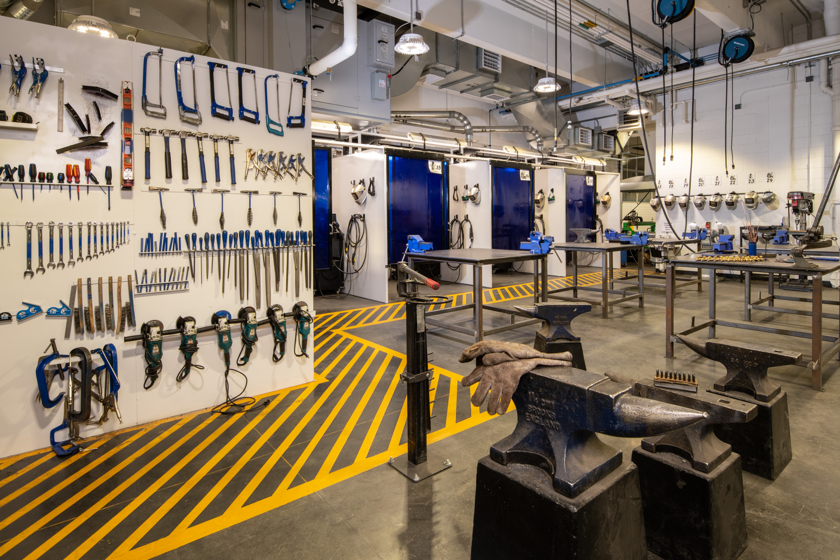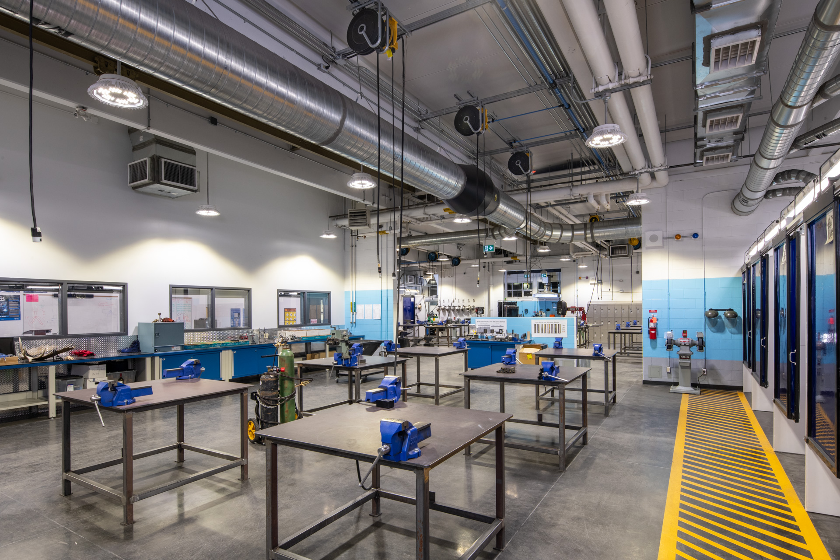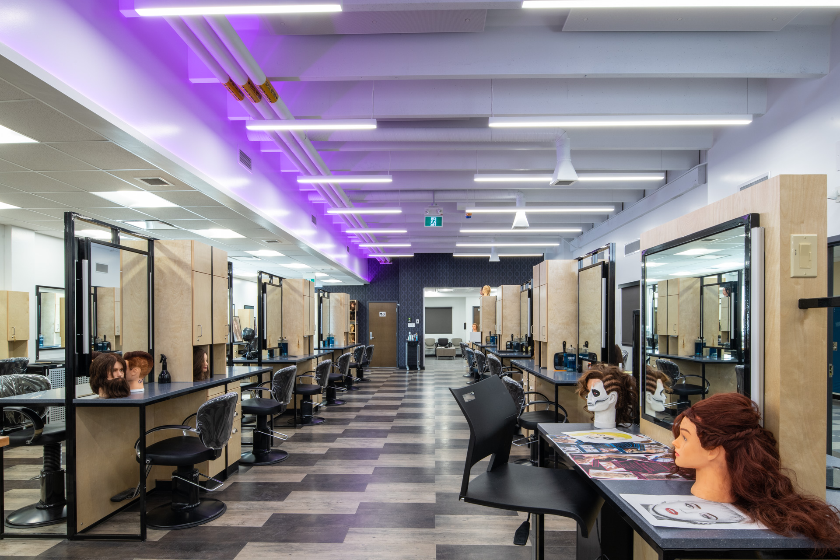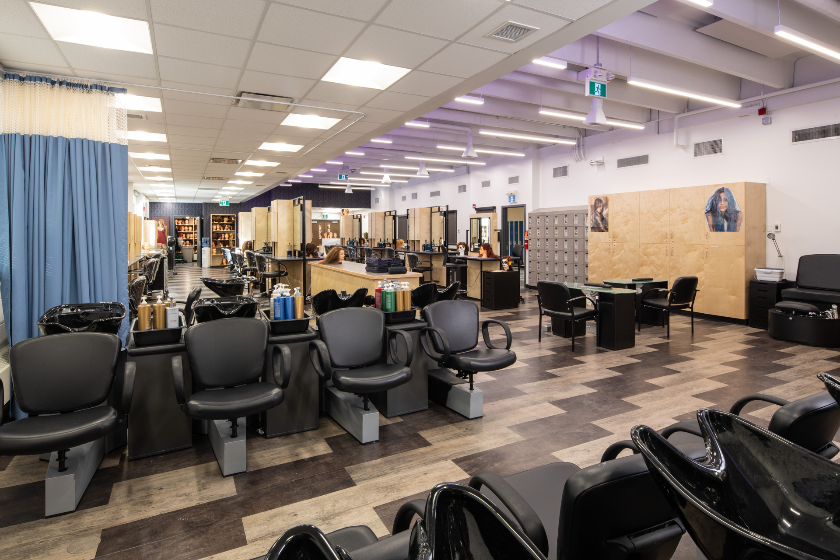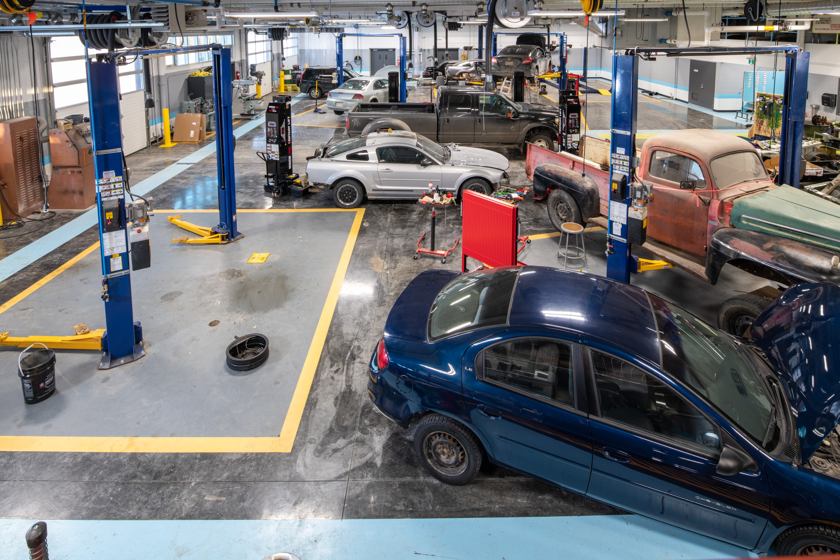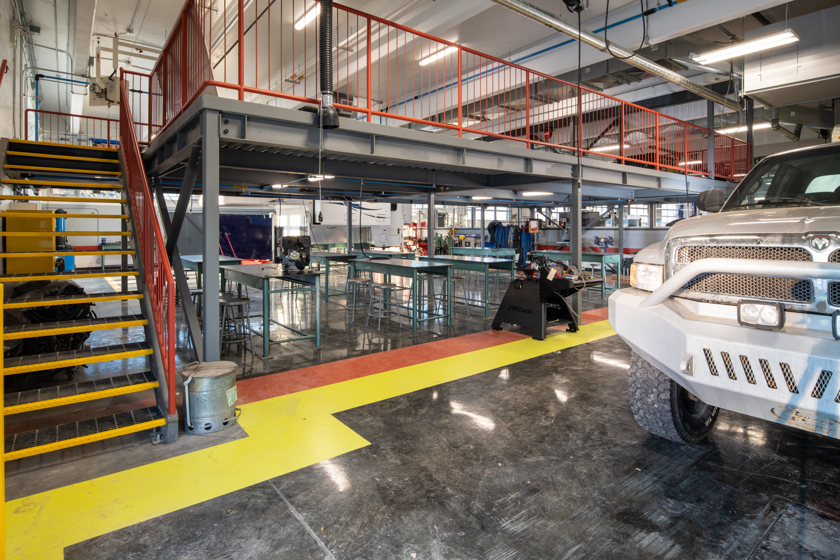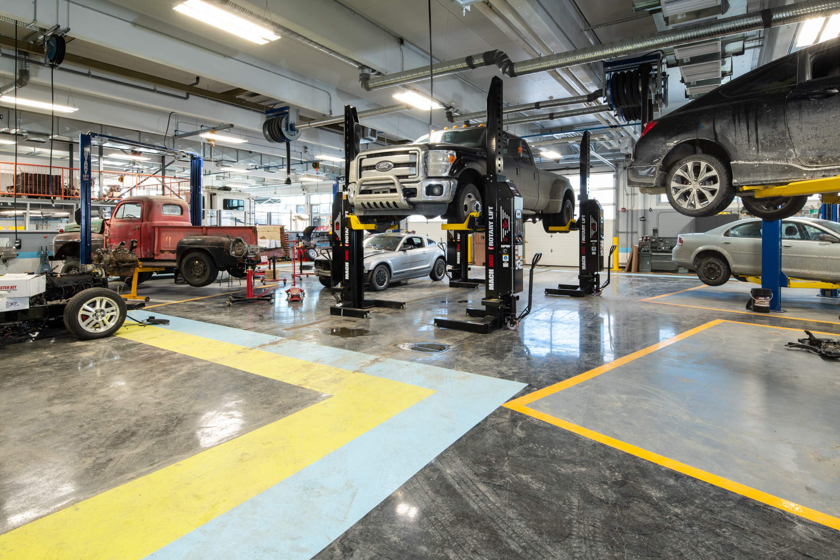Lord Beaverbrook High School Modernization
Lord Beaverbrook High School, Calgary, Alberta
Built in the late 1960s to early 1970s, the career and technology studies spaces at Lord Beaverbrook High School became dated in technology, functionality, and aesthetic, with spatial needs changing with advancements in technology. To provide students with the proper educational tools, modernization of the CTS spaces was needed. With a Total Gross Floor Area of 29,531 m2, this modernization encompassed all the CTS (Career and Technology Studies) spaces, including a Fabrication (welding) shop, Auto-body shop, Automotive shop and Heavy Engineering and Equipment shop, Construction studies, Robotics, Cosmetology, Culinary studies, Business Studies, Leadership studies and ALP (Adapted Learning Program) classrooms.
The project involved a complete gutting and redesign of the existing CTS spaces in order to bring them up to current CBE/ AI standards. All the mechanical and electrical systems in these spaces were completely removed and updated to current code and standards. The ancillary spaces near the CTS spaces were also modernized, including washrooms and storage. Further, a new outdoor lean to roof shed was built to provide cover for construction students when they are working outside.
The main challenge of this project was scheduling the phased construction so that student learning was unaffected. The school remained open and functioning during the roughly two-year construction period. An Accessibility Assessment was performed by our in-house accessibility team, RK Access, to determine the degree of accessibility in the school and on the grounds; a report was submitted to the CBE which contains several recommendations that would greatly improve the state of accessibility within the school and surrounding property. CBE recently requested the addition of solar panels on the roof and our scope has been expanded to add the solar panels.
RK was also responsible for the Interior Design.
