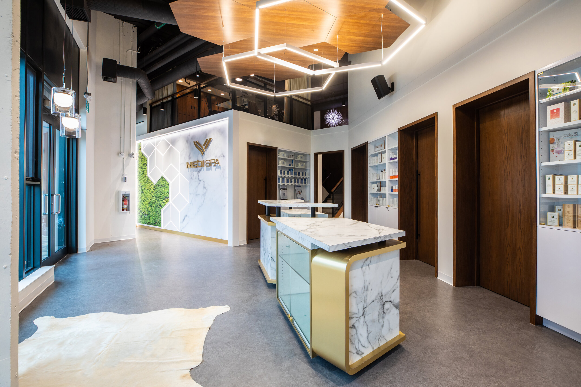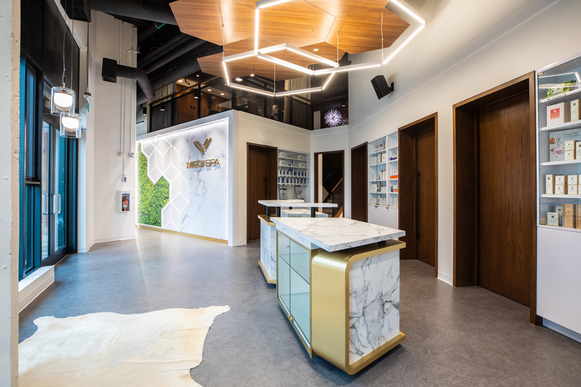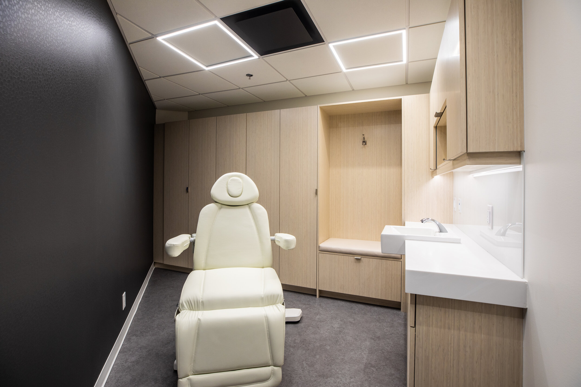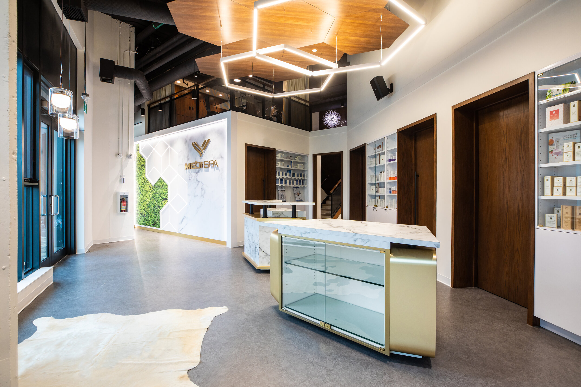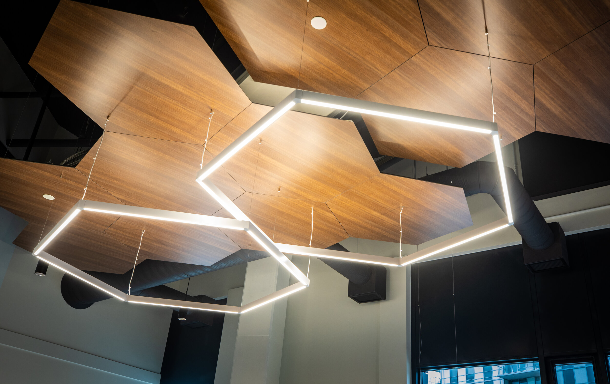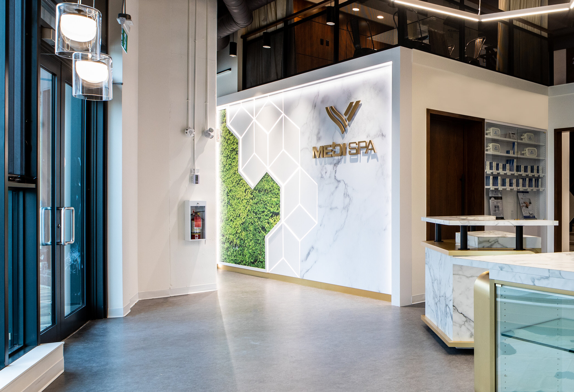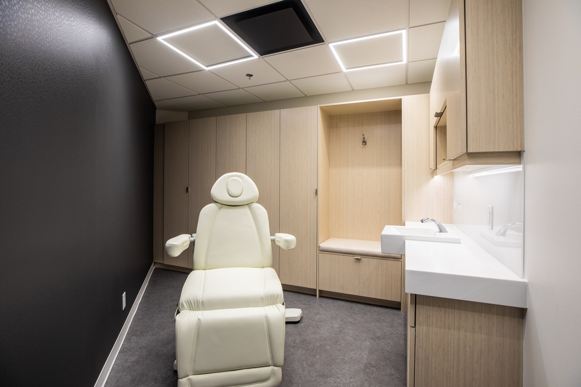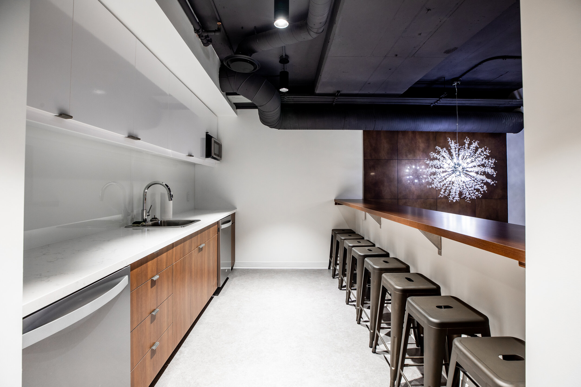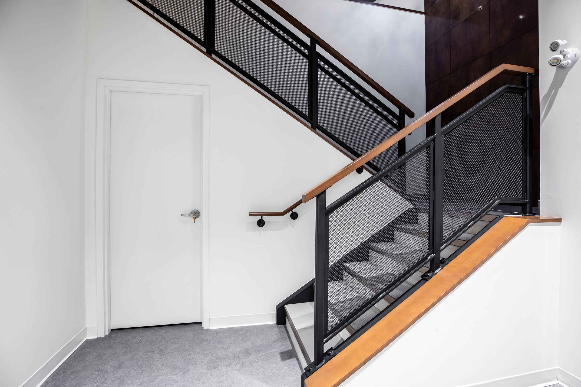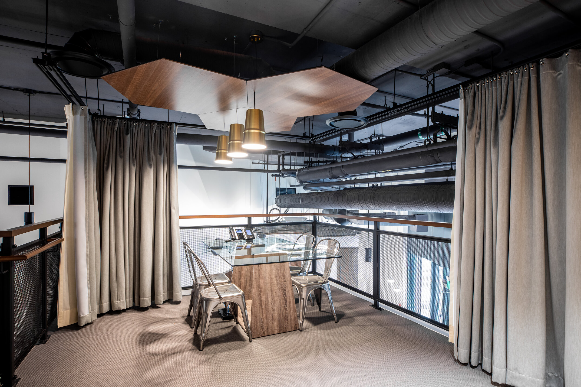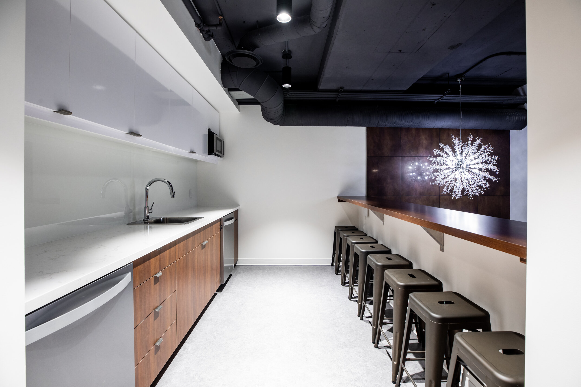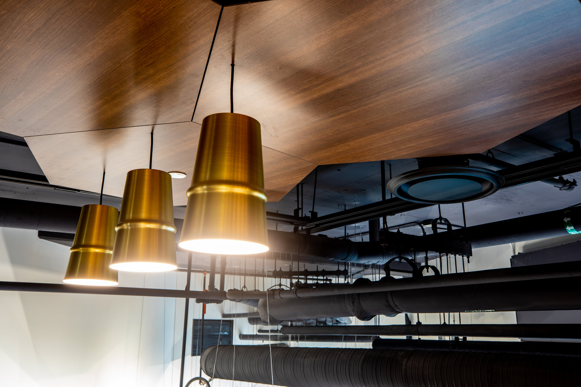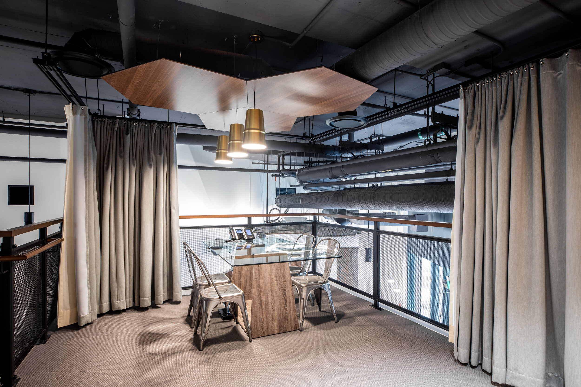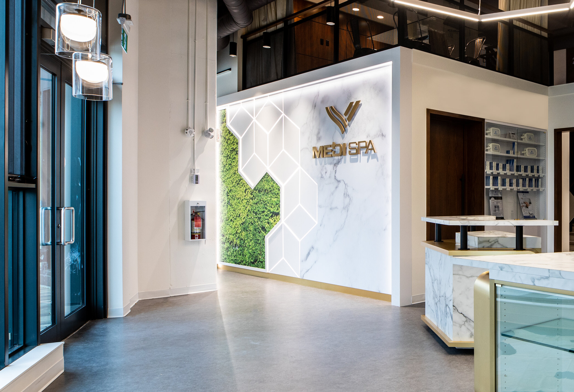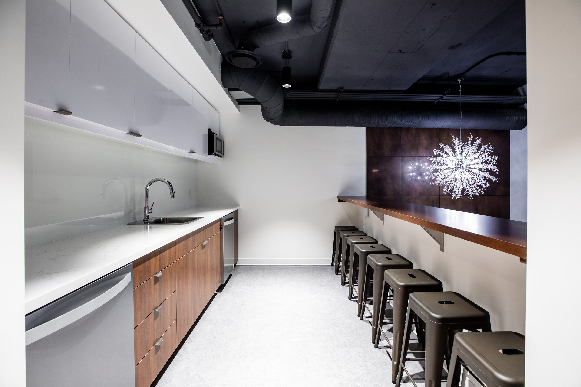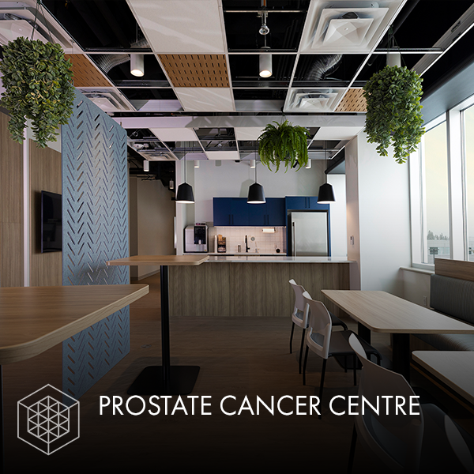VMediSpa
Rejuvenate and Unwind at this World Class Medical Spa
This chic 2,068 sq. ft. Medical spa - which was recently named a 2021 MASI Design Award recipient, receiving a Bronze Award in the Special Projects category - is the home for a sophisticated skin care and laser treatment facility. The design called for a signature space where clients could come to rejuvenate and unwind. Our objective was to provide an innovative space that elevates the brand and is reflective of their quality of work.
Work began in January 2020 and was completed in March 2021. Although this was the clients’ second location, a specific brand standard was not available. We were tasked with creating a sophisticated industrial look to help elevate the brand. Natural elements, such as the elegant feature wall, were introduced to provide a sense of connection to nature and speak to the process of rejuvenation.
As we enter the space, the first element to capture the viewers eye is the feature wall. The elegant marble and foliage graphics provide both patrons and staff with the ever important exposure to nature. The audiences’ exposure to nature provides a feeling of emotional calm and stability, while also contributing to physical wellbeing such as reduction in blood pressure, heart rate, muscle tension, and the production of stress hormones. This elements of wellbeing are all reflective of the brand and it’s holistic approach.
The reception and lobby area was designed with flexibility and functionality in mind. The moveable reception desks allow the tenant to rearrange the lobby space into various configurations to meet their specific needs, including the ability to remove the desks completely to accommodate after hour celebrations and special events. Flush mount power and data receptacles allow the reception desks to be powered wherever they may need to be placed. Further features in the lobby include acoustic Hexagon suspended ceilings tiles, which provide sound mitigation in the open concept lobby, will mirroring the hexagonal shaped lights suspended below them.
Each of the treatment rooms feature built-in millwork used to display products, as well as for storage. We were able to provide the client with nearly twice the amount of display and storage space compared to their first location by incorporating partitions to maximize floor space, all while maintaining the flexibility of the lobby.
We believe the true measure of success is a happy client. At project close, the client and their team were thrilled with their new home. We’re proud to have built a space that adds sophistication to our city while providing a valuable service.
