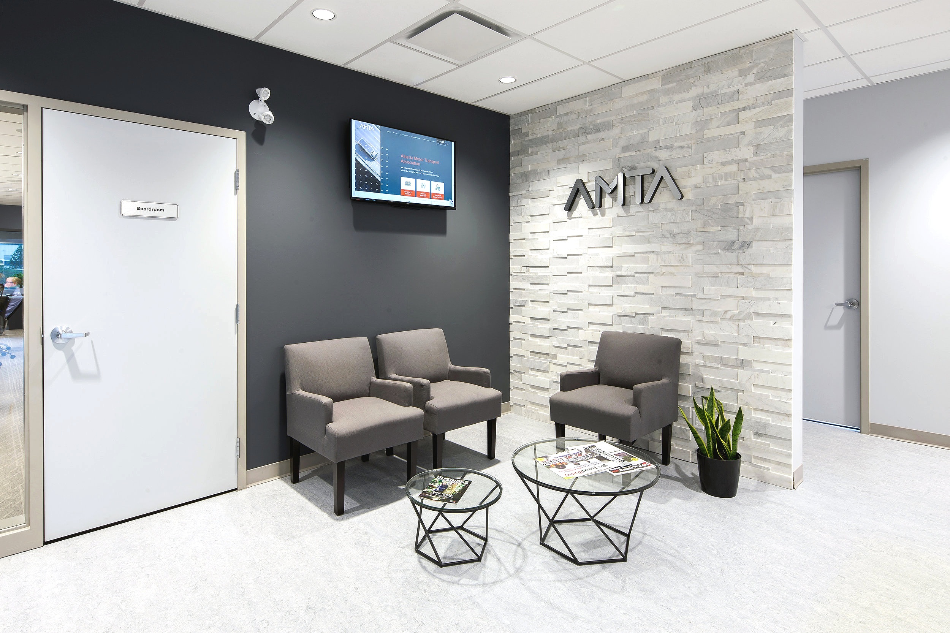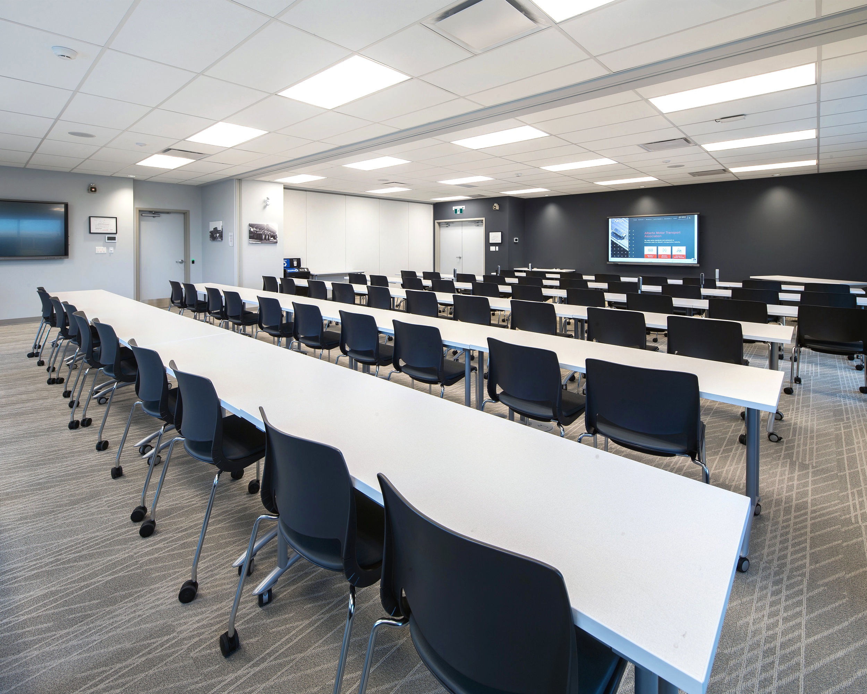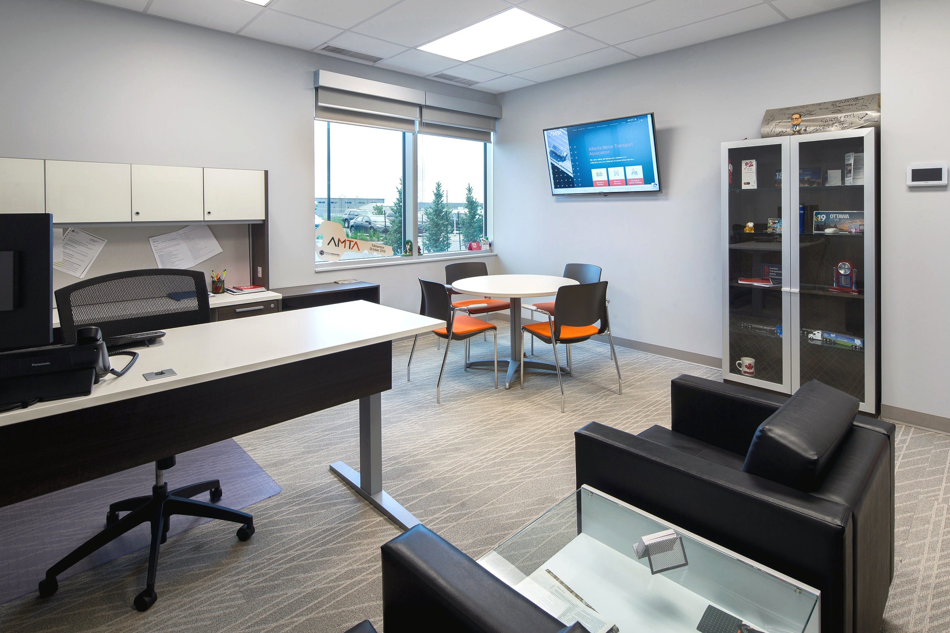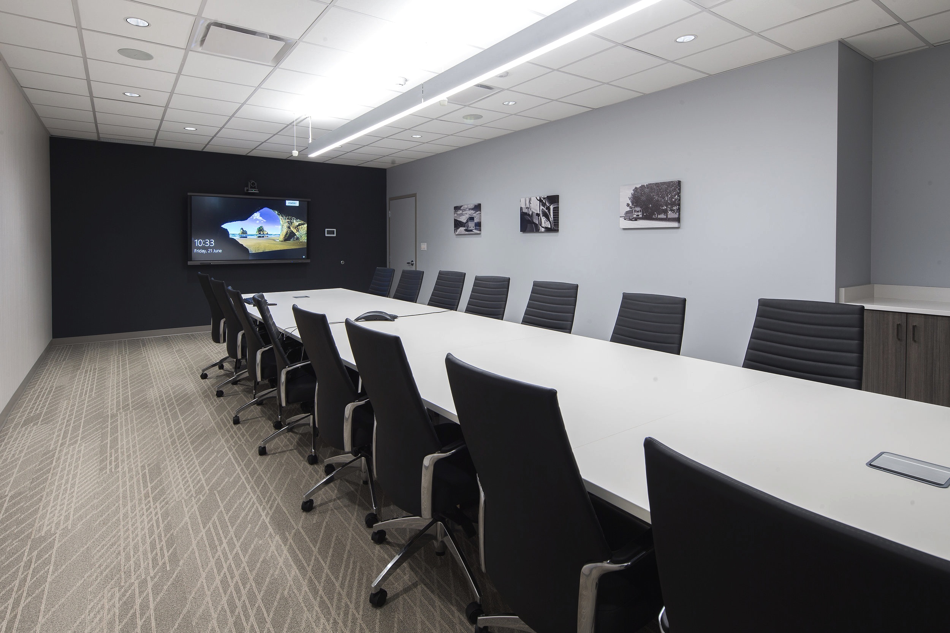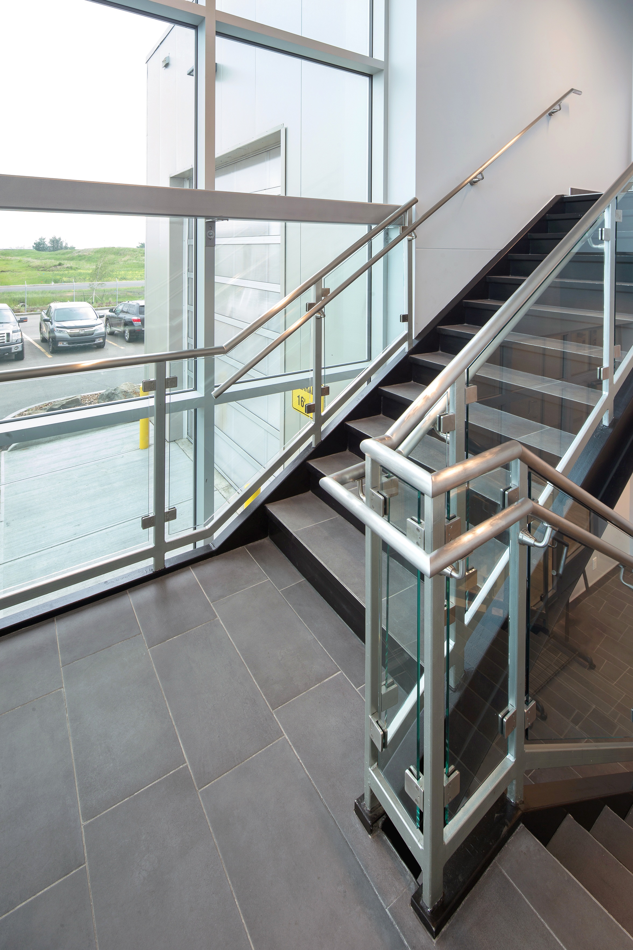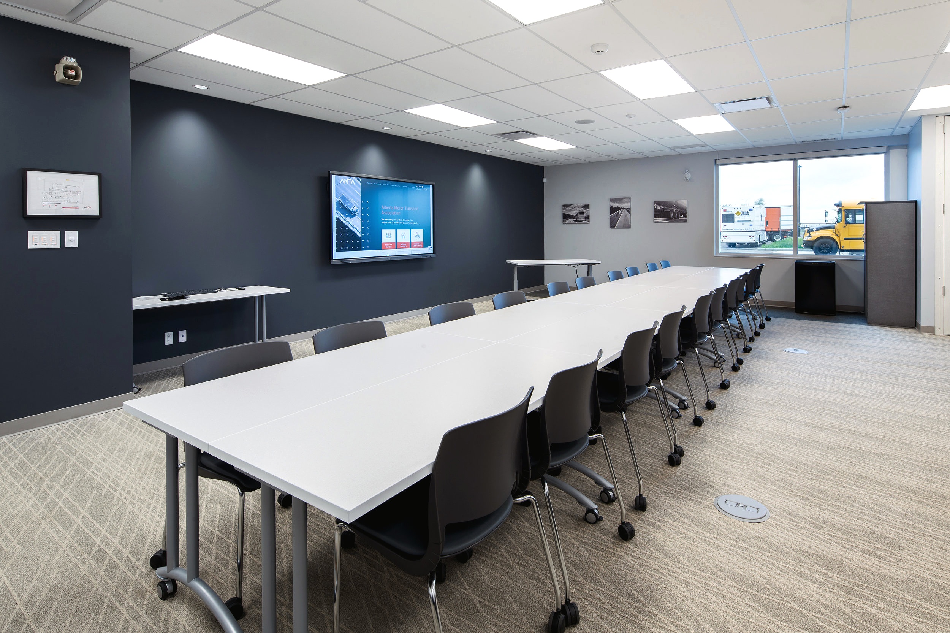AMTA Training Facility
AMTA Training Facility, Edmonton, Alberta
The Alberta Motor Transport Association (AMTA) has truly transformed the way carriers and transportation professionals approach training and skill enhancement. Their state-of-the-art facility, inaugurated in October 2018, comprises a spacious 20,000 sq. ft. of business rental space and a sprawling five-acre closed track. What's more, this facility has proudly earned the esteemed LEED® Silver Certification and stands as a global epicenter for research, technology, innovation, and, most importantly, safety training.
The vision behind the facility's distinctive gradient-style design was inspired by the functional layout of the primary vehicle bay and its corresponding truck travel area. By thoughtfully utilizing the drive-through truck bay as a central focus, AMTA ensures optimal patron access while promoting synergy with the surrounding environment. The professionally landscaped area to the south offers patrons a sustainable and inviting outdoor space, thoughtfully positioned to provide a serene atmosphere for both employees and visitors, all while minimizing the impact of northwest winds.
The facility's architecture not only catches the eye but also serves a purpose. Its distinct shape, color, orientation, and features make it stand out in the landscape, distinguishing it from other structures and contributing to the local area's overall appeal. The design incorporates elements inspired by the aerodynamics of commercial transport agencies, giving it a sleek and sustainable edge. The building is thoughtfully divided into four key components: The Spine, AMTA Administrative Area, the Truck Bay, and a Leasable Second Floor.
The Spine, situated in the heart of the building, welcomes all who enter with its unique design and serves as the central hub connecting training rooms and essential building functions. Its clever layout also mitigates noise and distraction, decoupling the Truck Bay from the Administrative Area. The AMTA Administrative & Office Areas are designed to maximize natural light, creating a comfortable and efficient workspace for AMTA employees. This design reduces heating and lighting costs while ensuring a pleasant working environment.
The Truck Bay is perfectly oriented for breathtaking afternoon sunsets and optimal functionality. Its design, including large windows and well-placed doors, highlights the Transport Industry Training facility and minimizes solar-related issues. The bay's thoughtful layout and advanced features ensure an ideal environment for training. The Leasable Second Floor offers flexibility and functionality, mirroring the design principles of the main floor.
Sustainability is at the core of this facility, with building materials chosen for their environmental responsibility and employee well-being. From responsible material extraction to local sourcing and waste reduction during construction, the project prioritizes eco-conscious choices. Sustainable design strategies, including a high-performance facade, energy-efficient systems, and water-saving fixtures, contribute to reduced energy consumption and promote environmental stewardship. Additionally, the building boasts a green roof and Bioswales, further emphasizing its commitment to sustainability.
RK was also responsible for the architecture. Click here to view project.
