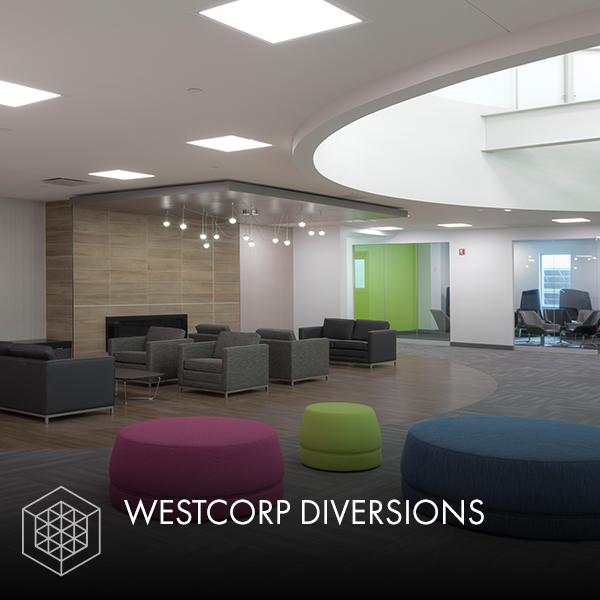Invigorate
jacobs corporate building, quarry park, calgary, alberta
Located in Remington Development Corporation’s Quarry Park development, the 4-storey, 475,000 sq. ft. Jacobs building is aimed at accommodating over 2,000 employees. RK’s interior design efforts were developed over the course of six months, with considerable energy put into developing a well-organized and functional network of open and closed offices, conference rooms, fitness centre, food services, and security levels, all developed to account for various user group’s requirements. The site also boasts extensive parking capacity, site development, patios, and treed walkways.
RK was also responsible for the architecture. Click here to view project.
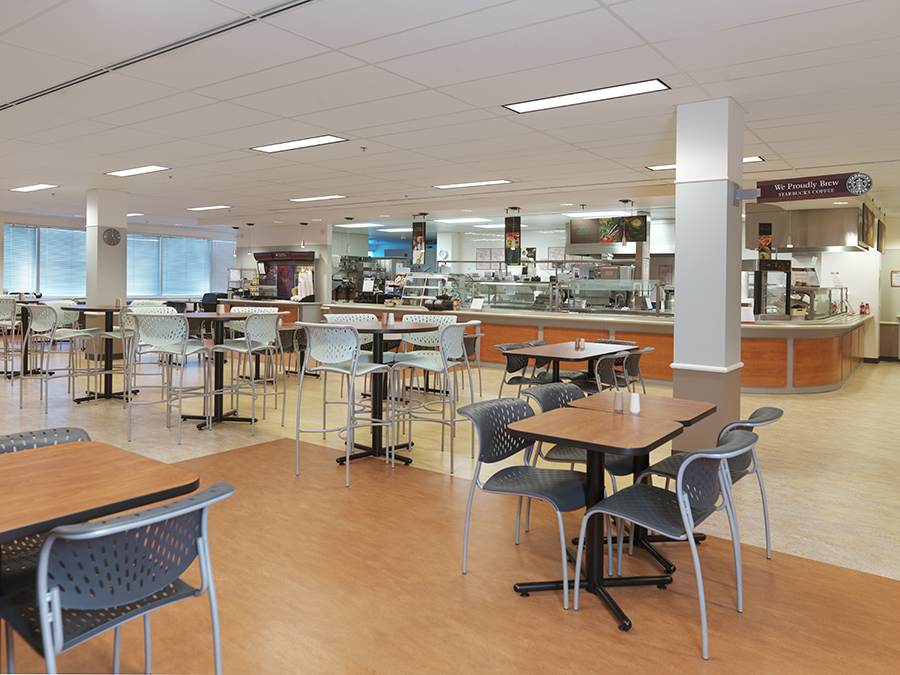
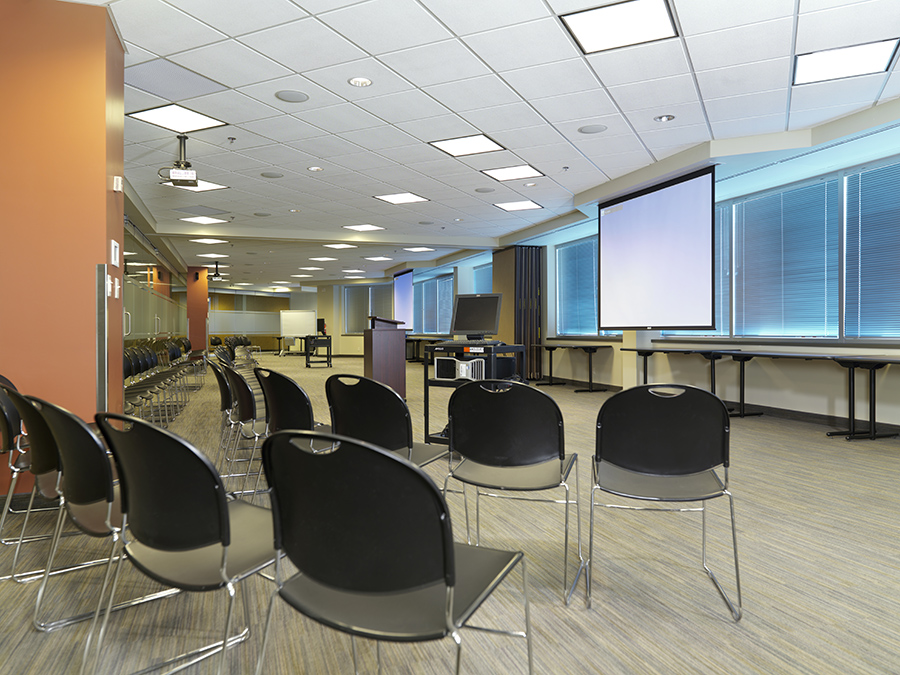
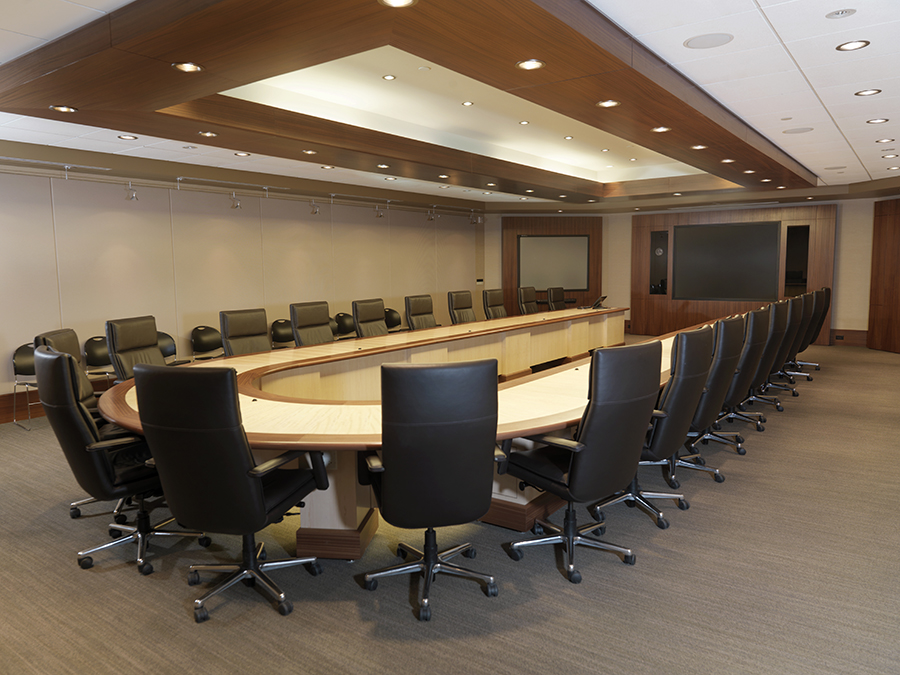
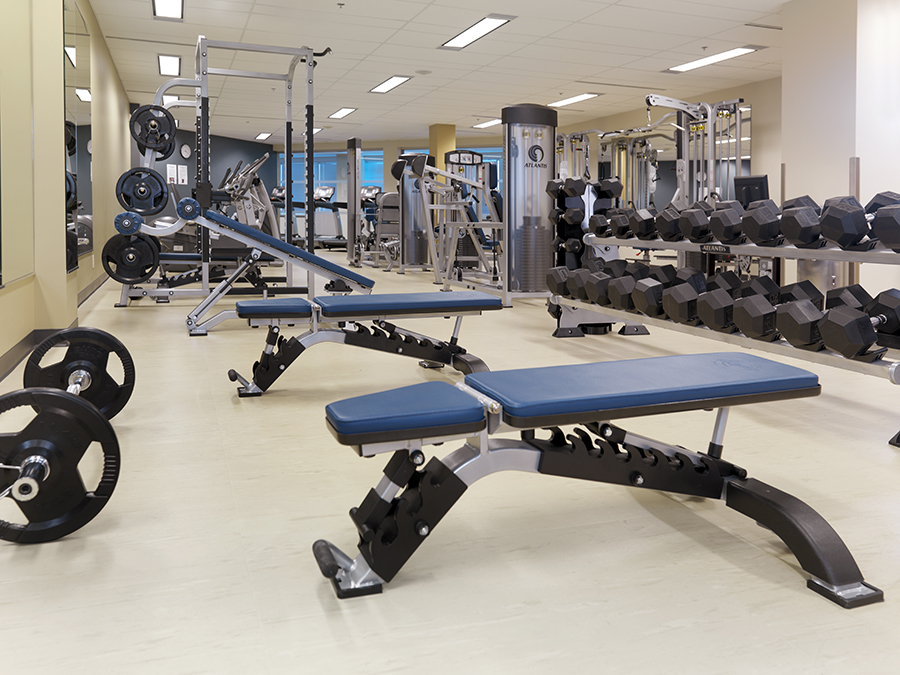
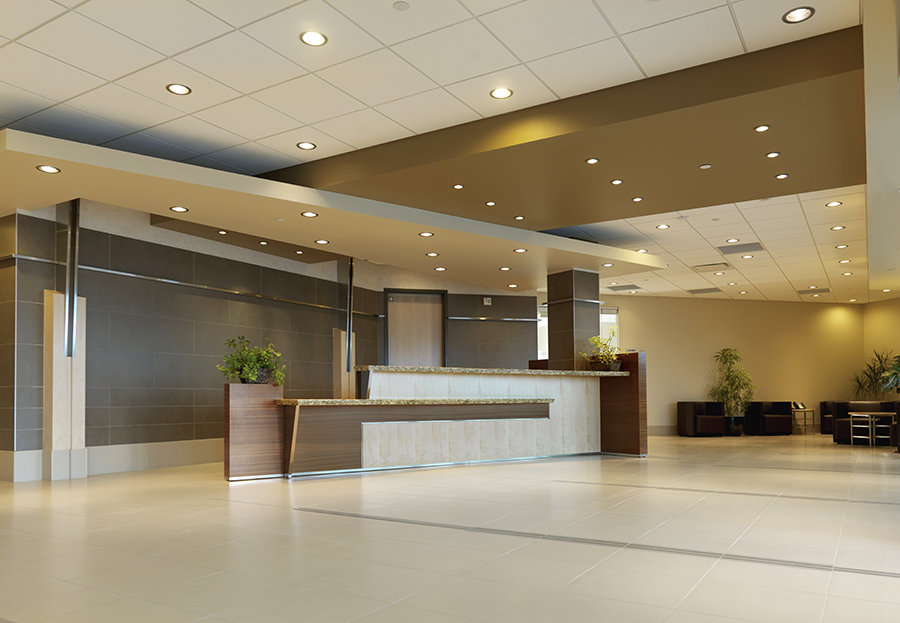
“From the beginning of the conceptual design to final IFC drawings, [RK’s] team worked well with our facilities group in designing a building which not only worked very well for us functionally, but was also a beautiful, user friendly and a pleasant space to live in. As Engineers ourselves, we were particular (and sometimes demanding) to the attention to detail, structurally and architecturally, both of which your firm did very well.”









